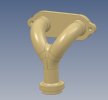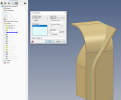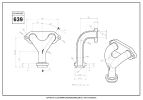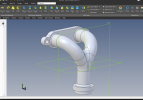You are using an out of date browser. It may not display this or other websites correctly.
You should upgrade or use an alternative browser.
You should upgrade or use an alternative browser.
2 pipes in V-shape
- Thread starter HPM
- Start date
HaroldL
Alibre Super User
Absolutely,How is it possible to construct 2 pipes in V-shape as on the drawing. I am only concerned with the form, without flanges. I tried it, however, did not bring it. Thank you for any help.

The way I modeled it takes a bit of set up with a couple of 2d extrusions that intersect to form the 3d curve path (Project to Sketch).
The two extrusions are suppressed after the Sweep is created

Ex Machina
Senior Member
That's a cool looking part right there Harold!Absolutely,
View attachment 40689
The way I modeled it takes a bit of set up with a couple of 2d extrusions that intersect to form the 3d curve path (Project to Sketch).
The two extrusions are suppressed after the Sweep is created
View attachment 40690
Last edited:
Ex Machina
Senior Member
HaroldL
Alibre Super User
Good Job, I like the way you demonstrate the 3D sketch. Sketching 3D figures is something that I have always struggled with in Alibre, more so than in SolidWorks which, to me, seemed a lot easier to create. It's probably because I always have the grid turned OFF. Now that I've seen both you and Joseph showing that the grid should be ON it makes more sense and I've been able to make some progress with 3D sketching. The model images that I posted were creates a long time ago as I was working thru some practice models that required 3D path sketches and the use if intersecting features was discussed on the forum as a way to mimic SolidWorks' projected curve feature.
Edit:
Thanks for the shout-out about the In-place editing menu. Like the S-key in SolidWorks, Alibre's S-key is the Space bar.
Edit:
Thanks for the shout-out about the In-place editing menu. Like the S-key in SolidWorks, Alibre's S-key is the Space bar.
Last edited:
Ex Machina
Senior Member
Good Job, I like the way you demonstrate the 3D sketch. Sketching 3D figures is something that I have always struggled with in Alibre, more so than in SolidWorks which, to me, seemed a lot easier to create. It's probably because I always have the grid turned OFF. Now that I've seen both you and Joseph showing that the grid should be ON it makes more sense and I've been able to make some progress with 3D sketching. The model images that I posted were creates a long time ago as I was working thru some practice models that required 3D path sketches and the use if intersecting features was discussed on the forum as a way to mimic SolidWorks' projected curve feature.
Edit:
Thanks for the shout-out about the In-place editing menu. Like the S-key in SolidWorks, Alibre's S-key is the Space bar.
Thanks Harold. I have to say, keeping the grid on while 3D sketching is a trick I picked up from an old Alibre training video on 3D sketches. I believe it's still up on the official Alibre YouTube Channel. I have a video in the making where I show how to use the elevation option as well. It really helps with some geometry.
P.S. You mean Alibre's S-key is the Harold-Bar... lol... Sorry for that, but it has a ring to it...
HaroldL
Alibre Super User
That's the one that gets me.how to use the elevation option
Ex Machina
Senior Member
Well as a quick tip I can tell you that you can switch between the 3 main planes with the cycle sketch plane and the elevation is how high away from that you click. You can click in that little textbox that I say you need to have on and type a value there, even in the middle of a line, or arc, or whatever command. Your next click will happen at that elevation from the sketch plane.That's the one that gets me.
NateLiquidGravity
Alibre Super User
I wish we could make 3d sketch keep the previous input object point as the depth and stay parallel to the users screen (unless intentionally snapping to existing objects). Such an easier system for users.
Ex Machina
Senior Member
Well, I think that inputing an elevation value will do that though, no? Can't remember of the top of my headI wish we could make 3d sketch keep the previous input object point as the depth and stay parallel to the users screen (unless intentionally snapping to existing objects). Such an easier system for users.
gwbruce
Senior Member
Konstantinos that was a great video. 3D sketching is something I have only dabbled with. Right now I am working with sheet metal to hone my skills there. Oh and that Harold-Bar is a great shortcut. I use the S key in SW at work all the time and have it set up for how I work. the Harold-bar is very close. I just wish we could customize it.
NateLiquidGravity
Alibre Super User
I'm saying make it parallel to whatever arbitrary view the screen is at. Maybe not constrained but drawn.Well, I think that inputing an elevation value will do that though, no? Can't remember of the top of my head


