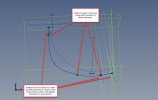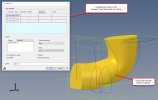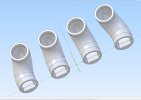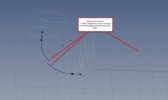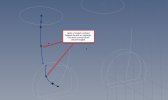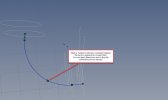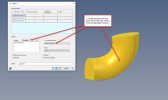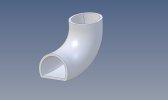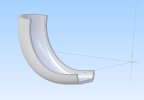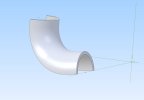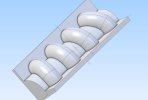The attached file is a bit of a mess, but it was all done to generate the 3D spline guide curves for the sweeps and lofts. I used the method in this video which teaches using the edge formed by the intersection of two surfaces and then project to sketch to capture the curve.
One difference for my file from the video is I don't want to use any of the spline construction geometry for the actual model, only to generate the guide curve, thus my suppressing everything before the 3D spline guide curve. I was (pleasantly) surprised that the guide curve still existed without error after suppressing all the features that created it. You can see I eventually got there with the fully generated file, but now I'd like to experiment using guided lofts using the same 3D guide curve.
Though in 3D sketch I can select all, there is no copy function so it appears there is no way to copy a 3D sketch feature like the guide curve and paste it to a new sketch. Is that correct?
So I thought I'd just delete the sweeps so the 3D spline guide curves were available for re-use and to my surprise, the only items in the entire DE unavailable to be deleted are the sweeps. Why? So then I unsuppressed everything thinking that may have something to do with it and still cannot delete the sweeps. I can suppress the sweeps and think I could go back and use the projection from the intersection of the two surfaces to duplicate the guide curve, but the sweeps appear to be forever imbedded in the file. I have never encountered this before.
A bit frustrating because the guide curves are the only features I care about in that whole file and I can't access them to further edit and develop the file. What did I do to create such a problem?
Best,
Kelly
One difference for my file from the video is I don't want to use any of the spline construction geometry for the actual model, only to generate the guide curve, thus my suppressing everything before the 3D spline guide curve. I was (pleasantly) surprised that the guide curve still existed without error after suppressing all the features that created it. You can see I eventually got there with the fully generated file, but now I'd like to experiment using guided lofts using the same 3D guide curve.
Though in 3D sketch I can select all, there is no copy function so it appears there is no way to copy a 3D sketch feature like the guide curve and paste it to a new sketch. Is that correct?
So I thought I'd just delete the sweeps so the 3D spline guide curves were available for re-use and to my surprise, the only items in the entire DE unavailable to be deleted are the sweeps. Why? So then I unsuppressed everything thinking that may have something to do with it and still cannot delete the sweeps. I can suppress the sweeps and think I could go back and use the projection from the intersection of the two surfaces to duplicate the guide curve, but the sweeps appear to be forever imbedded in the file. I have never encountered this before.
A bit frustrating because the guide curves are the only features I care about in that whole file and I can't access them to further edit and develop the file. What did I do to create such a problem?
Best,
Kelly

