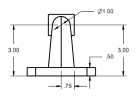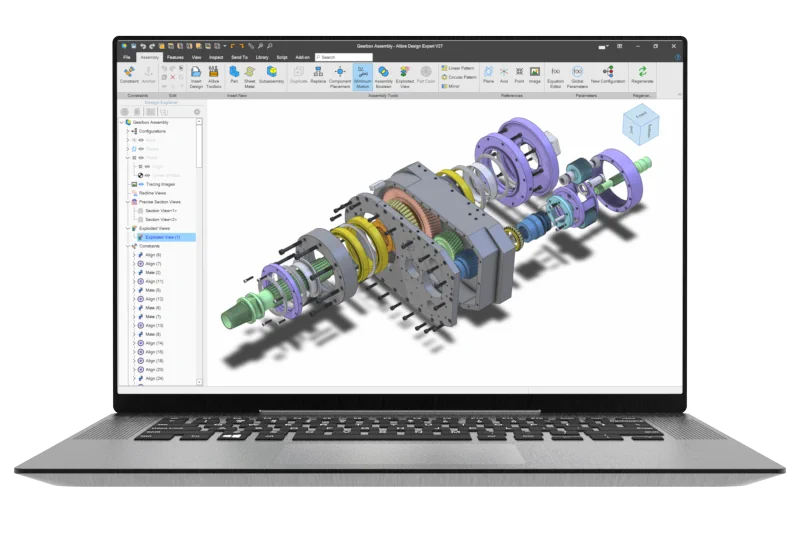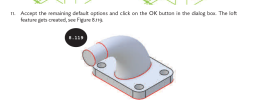I didn't post any images - I think you mean HaroldL.
The nodes only appear (sometimes) during dimensioning. I wouldn't worry too much about whether they appear or not.
I think somebody really needs to see what is (not) happening - it may be a good idea to raise a ticket with Support.
One more thing to try perhaps - you could re-set the Alibre user profile (using link on Utilities Tab of the Home Window).
Can you dimension in 2D drawings of other models, or do all 2D drawings have the same problem? There are some aspects of this model which if not quite to the (less than totally clear) instructions, could make dimensioning problematic.
The nodes only appear (sometimes) during dimensioning. I wouldn't worry too much about whether they appear or not.
I think somebody really needs to see what is (not) happening - it may be a good idea to raise a ticket with Support.
One more thing to try perhaps - you could re-set the Alibre user profile (using link on Utilities Tab of the Home Window).
Can you dimension in 2D drawings of other models, or do all 2D drawings have the same problem? There are some aspects of this model which if not quite to the (less than totally clear) instructions, could make dimensioning problematic.




