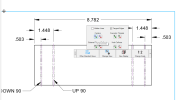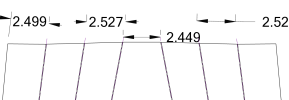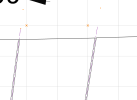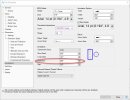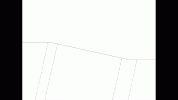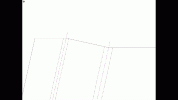Jacques Perron
Member
Hi Everyone, first of all I'm very new to sheet metal and 2d drawings but I'm trying to send some 2D drawings and DXF's of sheet metal parts out to get laser cut and bent. Just wondering what would be the best method to detail the drawing as simple and clear as possible. the brake operator sent me an example of what he would like to see which is a flat pattern with the center of bend lines displayed, and then the bend angles displayed along those bend lines. He also has the distance between the bend line centers. I can't seem to figure out how to display the appropriate angles he is looking for in the project to flat pattern. Any help would be greatly appreciated.

