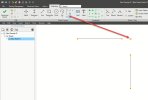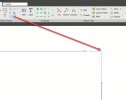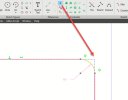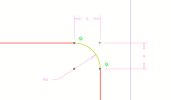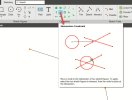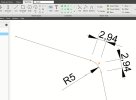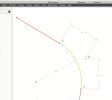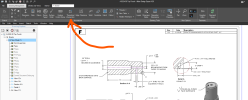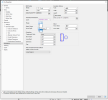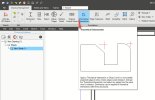Can anyone explain to me how to dimension to a Theoretical Sharp Corner.
Example is when you have two lines that form a corner but is not a 90* corner or when a non-horizontal or vertical line has been filleted and now you want to dimension to what was a sharp corner before you placed a fillet.
I don't want to dimension to the radius surface, but to the sharp corner that existed before the fillet was added.
Thanks,
Jim
Example is when you have two lines that form a corner but is not a 90* corner or when a non-horizontal or vertical line has been filleted and now you want to dimension to what was a sharp corner before you placed a fillet.
I don't want to dimension to the radius surface, but to the sharp corner that existed before the fillet was added.
Thanks,
Jim

