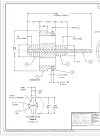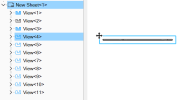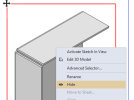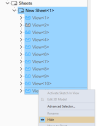OrjanB
Senior Member
When making production drawings with dimensions and comments, parts/assemblies are placed on the sheet.
Each part/assembly consist of several views, thus resulting in lot of views scattered on the sheet.
During work/dimensioning I have focus on one view at a time and go back and forth between the views.
In this process some views overlaps making it difficult to access lines/endpoints for a specific view when dimensioning.
My main solution, found during years with Alibre, is to find the wanted view in the explorer, mark/activate it there, and then go on with dimensioning.
But sometimes this does not help, especially when projected views (2 or 3) are generated during the inserting of the part on the sheet, and sometimes put closer together.
Here one view can be «hidden» by a neighbouring view and direct access is difficult or not possible.
I then have to move the views (i.e. 3 connected views) out of the sheet (drawing frame) - move the connected views apart (make distance) to get access - do the dimensioning - put the views closer together again - move all views back to the intended place on the sheet.
A very annoying process - totally disturbing a good and efficient workflow.
Alibre-team: Please fix this, thus lowering my bloodpreassure and making me live longer……
I suppose I am not alone with this problem.
Orjan
Each part/assembly consist of several views, thus resulting in lot of views scattered on the sheet.
During work/dimensioning I have focus on one view at a time and go back and forth between the views.
In this process some views overlaps making it difficult to access lines/endpoints for a specific view when dimensioning.
My main solution, found during years with Alibre, is to find the wanted view in the explorer, mark/activate it there, and then go on with dimensioning.
But sometimes this does not help, especially when projected views (2 or 3) are generated during the inserting of the part on the sheet, and sometimes put closer together.
Here one view can be «hidden» by a neighbouring view and direct access is difficult or not possible.
I then have to move the views (i.e. 3 connected views) out of the sheet (drawing frame) - move the connected views apart (make distance) to get access - do the dimensioning - put the views closer together again - move all views back to the intended place on the sheet.
A very annoying process - totally disturbing a good and efficient workflow.
Alibre-team: Please fix this, thus lowering my bloodpreassure and making me live longer……
I suppose I am not alone with this problem.
Orjan




