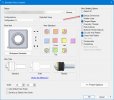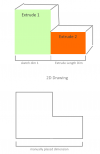Hi Jim,
Only through dimensioning is the geometry of a component or group of components precisely defined on technical drawings.
However, dimensioning can be done in different ways, in ALL 2D and 3D CAD applications.
In practice, there are essentially three different dimension entry systems in use.
Thus, the dimension entry can be either:
- Function-related
- Production-related
- Inspection-related
Function-related dimensioning systems
Function-related dimensioning is used in technical drawings whenever the exact function of a component or assembly is to be shown exactly and clearly in the drawing. In this case, the dimensions are selected and entered in such a way that all tolerance ranges that are decisive for the technical function of the component or component group are exactly defined, comprehensibly represented and completely present. Neither the production nor the testing of the component needs to be taken into consideration. Anyone who already has practical experience with the creation of technical drawings will certainly be well acquainted with this type of dimensional entry.
Manufacturing-related dimensioning systems
With this type of dimension, the focus is on the manufacture of the component, especially with regard to all the manufacturing processes that will be used. Production-related dimensioning systems include functional dimensioning because after all, the functional capability of the component or component group must be guaranteed after production. Complicated dimensioning, in which the individual dimensions must first be converted into other dimensional units, must be avoided at all costs. After all, they serve the manufacturer as a basis for production and must not make his work even more difficult.
Inspection-related dimension entry systems
All dimensions, tolerances, and tolerance chains required for exact component testing must be entered in the technical drawing. Care must be taken to ensure that all information is unambiguous and that no conversion of dimensions or tolerances is necessary at a later date. The type of dimensional entry must be made in accordance with the prescribed test system. The "test drawing" created in this way is used for quality assurance purposes and, in addition to the various measuring instruments, represents the most important working tool for the tester.
+++
All 3 three different dimension entry systems can be created with Alibre Design PRO and Expert without any problems.
+++
As already noted above:
The direct transfer of dimensions/your dimensions from the 3D Part to the 2D Drawing can be done via:

+++
Each CAD application is different from others and it is your job as a user to understand them, (and the differences between them)
even in NX, CATIA, SWX, Inventor, SE, Creo Parametric,...
I'm sorry to say this, but it can't be done hastily as you are trying to do, at the moment.




