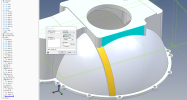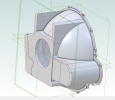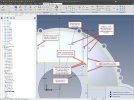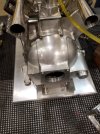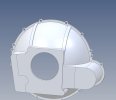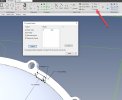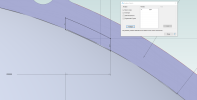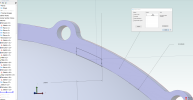Hi Art, I analyzed your sketches and they check out okay. The sweep works fine with your Profile and Path sketches as you have them created. I set the Sweep Type to "To Geometry" and selected the inside face of the rectangular boss as the Geometry Target, it's highlighted in the screen shot.
The Path can be an open loop, the Profile you are sweeping must be a closed loop. Just make sure you are selecting the right sketch for each function, if they are selected in error the sweep will not work - Sketch<14> is the Sketch to Sweep and Sketch<15> is the Path Object. It may help if you rename then according to their intended use.
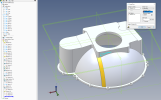
Another option for the To Geometry target is the front face of the rectangular boss and add a negative offset (-.156) so the sweep completely intersects the fillet.
