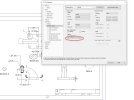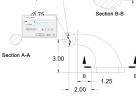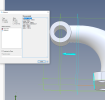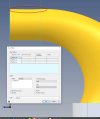Ich spreche Englisch, Französisch und auch ein bisschen Deutsch. Sie können wählen. Oder ist in diesem Zusammenhang "wählen" besser als "entscheiden"? Danke und bis spatter.
Ich werde versuchen, meinen Kommentar/meine Frage genauer zu formulieren.
Ich habe Tutorial 1 im Alibre+Design_Book_Digital abgeschlossen. Das Tutorial beginnt auf Blatt 719 des Handbuchs.
Ich habe mich genau an die Anleitung gehalten. Nachdem mein erster Versuch nicht zu den gewünschten Ergebnissen führte, habe ich es noch einmal von Anfang an versucht und bin dabei den Anweisungen gefolgt. Hier sind einige der Probleme, die ich beim Bemaßen der Zeichnung habe:
• Ich kann „Abschnitt A-A“ überhaupt nicht bemaßen. Ich kann den Kreis nicht auswählen, um ihm eine Dimension zuzuweisen.
• In der Vorderansicht kann ich kein Maß von „3,0“ oder „2,0“ Zoll zwischen der Grundplatte und der Mitte des Lochs einfügen.
• Alle anzuzeigenden Dimensionen Stehen in Klammern.
Ich habe ein Teil in Shaper3D modelliert und hatte keine Probleme beim Einfügen der Abmessungen. Wenn ich jedoch Bemaßungen richtig einfügen kann, bevorzuge ich die Optionen, die Alibre für die Bemaßungsstile bietet, deutlich.
Vielen danke dwc, Duolingo und Google Tranlate!




