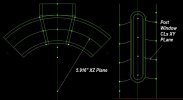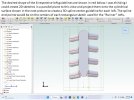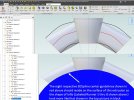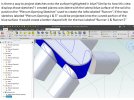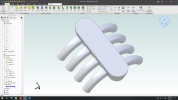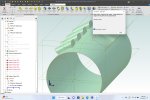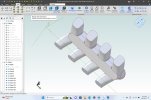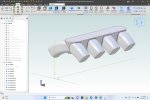Need some help lofting fellas. The attached is the center section of a V8 automotive intake manifold. There are 8 pairs of port windows that need to be connected by loft. I have all of the sketches for the lofts in the correct positions except for two (more on that later). Attached is the file as far as I could get. The lofts are just Alibre generated from face to face but I need to make them guided centerlines lofts that connect to the centers of the respective loft sketches (port windows), but along the guide path centerline
I’ve tried a number of ways to create a 3D spline guideline but not even close to success. I was think I could generate them by a projecting a 2D spline sketch that connects the port centers created in the XY plane onto a cylindrical surface of the parting line, but I don’t know how to do that and am open to any suggestions and guidance. I suspect the ends will need to be constrained perpendicular as they approach the respective lofting faces/sketches to be a suitable lofting centerline guide line. I never did succeed on my last ceneter line guided loft.
The Plenum port windows on runners 1 & 5 really need to be repositioned. Ideally I would like to project them onto the lofted surface/radius where they interface with the plenum as opposed to just being located on same plane as the rest of the plenum port windows. As a contingency, maybe create a plane tangent to that surface for those port window sketches.
This model is the exterior surface. I thought I’d make the solid, fillet it, then shell it inward with ¼” wall, then part it on that 5.916” radius cylindrical center/parting line so I can machine the internal features.
I’m willing to put some real time and effort into this model because I need to make a number of similar variants, and eventually I’d like to make a real parametric model that would update with changing size and position of the port windows and a couple other features.
If I could see the method to execute one centerline guided loft, I could probably figure out at least the other 6, and maybe those last two on Runners (1 & 5).
Any and all help greatly appreciated.
Best,
Kelly
I’ve tried a number of ways to create a 3D spline guideline but not even close to success. I was think I could generate them by a projecting a 2D spline sketch that connects the port centers created in the XY plane onto a cylindrical surface of the parting line, but I don’t know how to do that and am open to any suggestions and guidance. I suspect the ends will need to be constrained perpendicular as they approach the respective lofting faces/sketches to be a suitable lofting centerline guide line. I never did succeed on my last ceneter line guided loft.
The Plenum port windows on runners 1 & 5 really need to be repositioned. Ideally I would like to project them onto the lofted surface/radius where they interface with the plenum as opposed to just being located on same plane as the rest of the plenum port windows. As a contingency, maybe create a plane tangent to that surface for those port window sketches.
This model is the exterior surface. I thought I’d make the solid, fillet it, then shell it inward with ¼” wall, then part it on that 5.916” radius cylindrical center/parting line so I can machine the internal features.
I’m willing to put some real time and effort into this model because I need to make a number of similar variants, and eventually I’d like to make a real parametric model that would update with changing size and position of the port windows and a couple other features.
If I could see the method to execute one centerline guided loft, I could probably figure out at least the other 6, and maybe those last two on Runners (1 & 5).
Any and all help greatly appreciated.
Best,
Kelly

