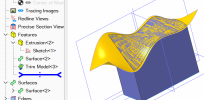idslk, thank you very much for the model. I understood the trim solid with the surface, but not having a need for surfaces before now creating one was a question. After getting your model I started looking at all the documentation and videos available. I am very surprised at the lack of surfacing tools in AD, coming from a very strong surfacing background (it all started in Unigraphics V7 for one if you can believe it). AD is a very capable system, it just requires more steps than some systems to accomplish the same results.
So to test a theory, a lofted body was created between two rectangles rotated from each other, then five of the six faces were deleted using surface delete face. Next a block was created that intersects the remaining face, and the trim tool was used on the block. The remaining face from the loft was deleted to clean up the model. The one benefit from this was the loft sketches could be edited and the trim will update when the model is generated to the last feature.
I haven't even used more than 10% of what AD can do, this is just starting to get fun.

