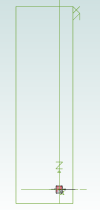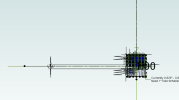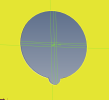Hello,
So I have a model where I needed to make a series of holes, and I made some reference lines to locate these holes.
My reference lines are really, really, long. I'm not sure how I did that... and now I can't figure out how to shorten them.
- Trim does not seem to work
- I'm reticent to remove the reference lines because the location of things depend on them (constraints)
It's not a show stopper, however it's really annoying to zoom in all the time (see below) and I'm trying to progress to beyond amateur operator here.

This is Alibre Design Expert 23.
Possibly related, when I close this model, Alibre shuts down. Should I be worried about that?
Thanks - and thanks for previous help folks in these forums have given me.
So I have a model where I needed to make a series of holes, and I made some reference lines to locate these holes.
My reference lines are really, really, long. I'm not sure how I did that... and now I can't figure out how to shorten them.
- Trim does not seem to work
- I'm reticent to remove the reference lines because the location of things depend on them (constraints)
It's not a show stopper, however it's really annoying to zoom in all the time (see below) and I'm trying to progress to beyond amateur operator here.

This is Alibre Design Expert 23.
Possibly related, when I close this model, Alibre shuts down. Should I be worried about that?
Thanks - and thanks for previous help folks in these forums have given me.



