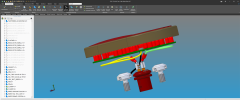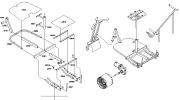Ex Machina
Senior Member
Here's a video with all the tips and tricks I use to design using 3D sketches in Alibre. I also show how I switch planes and continue sketching from the same place. I hope you enjoy it and I'd love to hear comments or additional questions on 3D sketching.
P.S. Here's the Pneumatic cylinder assembly I did as an example in case anyone wants to have the files.
P.S. Here's the Pneumatic cylinder assembly I did as an example in case anyone wants to have the files.


