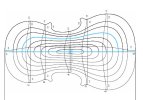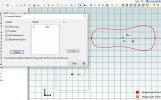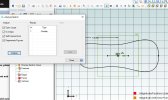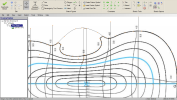dwc
Alibre Super User
In the meantime I check to be sure my splines start and end correctly on the middle line as there is apparently no way to edit them.
Now I can copy and mirror correctly, but is I move the sketch to the correct position I get an overlap error.
I have tried sketch->move, moving free hand and moving with a constraint. All result in the same error.
What am I doing wrong?
I have now spent 2 days trying to get this (I would think) simple thing to work.
Drawing with traced lines

Copied into a part sketch, spline mirrored. All is OK.

Then use a concentric constraint to position the sketch around the origin. Note that all the other methods of moving the sketch that I have tried result in the same behaviour.
It it then indicated that the sketch has an overlap. I can find no reason for this error message. What am I doing wrong? How can I get this so work?

Now I can copy and mirror correctly, but is I move the sketch to the correct position I get an overlap error.
I have tried sketch->move, moving free hand and moving with a constraint. All result in the same error.
What am I doing wrong?
I have now spent 2 days trying to get this (I would think) simple thing to work.
Drawing with traced lines

Copied into a part sketch, spline mirrored. All is OK.

Then use a concentric constraint to position the sketch around the origin. Note that all the other methods of moving the sketch that I have tried result in the same behaviour.
It it then indicated that the sketch has an overlap. I can find no reason for this error message. What am I doing wrong? How can I get this so work?


