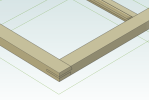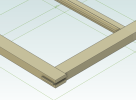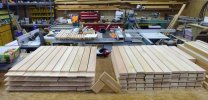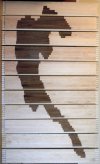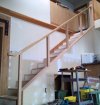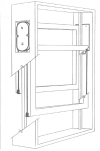Stuart
Senior Member
I'm trying to find the best workflow for woodworking projects that involve several stages of gluing, cutting/trimming.
I design the raw pieces and "glue" them together in an assembly
I create the cut/trimmed shape of the glue assembly
I create a boolean of the glued assembly (blank) and the cut/trimmed shape part (tool).
So far, so good.
Now I need to repeat this for a couple more iterations.
Not smooth at all, but doable.
Now I decide to change a dimension in the global parameters. This is where the nightmare begins.
I don't see any way to update the booleans. I must recreate them, which then makes a NEW part which then needs to be replaced and repeated for each level. Endless reconstraints later and I'm ready to give up.
Instead of opening a final assembly and having all the intermediate parts and assemblies updated, it becomes a long cumbersome process.
Am I missing the purpose of booleans? They seem only useful/practical for final assembly steps.
Am I missing the right way to weld/glue parts and then continue to work on them towards and final assembly?
I could just make a single final part If I didn't need to have a raw materials list and drawings to build from.
-Stuart
I design the raw pieces and "glue" them together in an assembly
I create the cut/trimmed shape of the glue assembly
I create a boolean of the glued assembly (blank) and the cut/trimmed shape part (tool).
So far, so good.
Now I need to repeat this for a couple more iterations.
Not smooth at all, but doable.
Now I decide to change a dimension in the global parameters. This is where the nightmare begins.
I don't see any way to update the booleans. I must recreate them, which then makes a NEW part which then needs to be replaced and repeated for each level. Endless reconstraints later and I'm ready to give up.
Instead of opening a final assembly and having all the intermediate parts and assemblies updated, it becomes a long cumbersome process.
Am I missing the purpose of booleans? They seem only useful/practical for final assembly steps.
Am I missing the right way to weld/glue parts and then continue to work on them towards and final assembly?
I could just make a single final part If I didn't need to have a raw materials list and drawings to build from.
-Stuart

