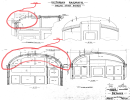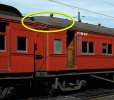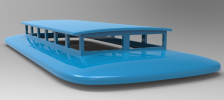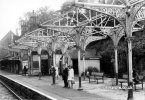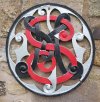spiritdesign
Member
This is my first post as I’m a new user.
I've update to Alibre V27 from Cubify2014 but I’m still having trouble drawing the carriage's end. Probably because I’m self-taught. I've tried lofting, angle plane etc. to get the shape. Could someone draw the file and upload it so I can backward step through the file so as to learn the correct technique?
Cheers Chris
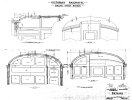
I've update to Alibre V27 from Cubify2014 but I’m still having trouble drawing the carriage's end. Probably because I’m self-taught. I've tried lofting, angle plane etc. to get the shape. Could someone draw the file and upload it so I can backward step through the file so as to learn the correct technique?
Cheers Chris


