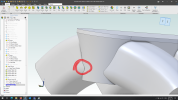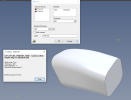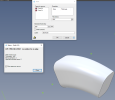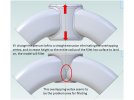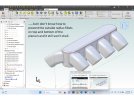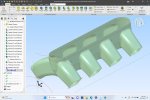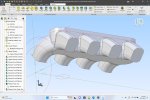I have some other commitments for the next couple days so won't have much time to devote to it.......which is probably good for me to step away from it and come back with a clear head. I've been CAD binging a bit for the last four days thinking I'd rip off the band aid in my cycles of learning, but where I got to feels more like I removed tourniquet. 
It's probably something silly I've done somewhere in the model construction because I dont know any better. One thing I will try when I get back to it is to suppress or delete all the runners so only the central plenum loft remains, and see if that will shell or thicken. Then add a simple round boss to it and see if that will fillet.
Very early in the post I commented I used the linear pattern command to copy (what you identified as loft #3) to the two positions rearward. Then I did the same on the other side. I would have mirrored the first three but couldn't figure out how to offset them into position after I did so.
Anyway, it took me a while to figure out the number of instances you specify in the linear pattern command must count/include the original object. I started with two instances which worked and correctly displayed the three runner/lofts, but afterward when I would try to use the original loft for something, Alibre reported the object was no longer available even though it displayed and its status did not display as being in error in DE. Then I figured out I needed to specify 3 instances to include the original loft in the linear pattern and all seemed well. I have no idea if this has anything to do with the problems shelling/filleting......probably not. There were no comments to my original question if this is the usual way of copying solid features within the model.....just thought I'd mention it just in case.
Best,
Kelly
It's probably something silly I've done somewhere in the model construction because I dont know any better. One thing I will try when I get back to it is to suppress or delete all the runners so only the central plenum loft remains, and see if that will shell or thicken. Then add a simple round boss to it and see if that will fillet.
Very early in the post I commented I used the linear pattern command to copy (what you identified as loft #3) to the two positions rearward. Then I did the same on the other side. I would have mirrored the first three but couldn't figure out how to offset them into position after I did so.
Anyway, it took me a while to figure out the number of instances you specify in the linear pattern command must count/include the original object. I started with two instances which worked and correctly displayed the three runner/lofts, but afterward when I would try to use the original loft for something, Alibre reported the object was no longer available even though it displayed and its status did not display as being in error in DE. Then I figured out I needed to specify 3 instances to include the original loft in the linear pattern and all seemed well. I have no idea if this has anything to do with the problems shelling/filleting......probably not. There were no comments to my original question if this is the usual way of copying solid features within the model.....just thought I'd mention it just in case.
Best,
Kelly

